Hariri Pontarini Architects designed this proposal of 5 mixed-use skyscrapers for Toronto, capital of Canada. While the final height is still unknown, tallest tower could reach 300m (1,000ft) with its 98 floors.
"Located where the longest street in North America, Yonge Street, meets Lake Ontario, 1 Yonge will be a truly mixed-use development, re-defining the typical ratio between residential, commercial and retail space within a single city block. This proposed landmark development will comprise six new buildings, and the re-cladding and addition of 10 storeys to the existing Toronto Star building. Varying in height with over 6 million square feet of accommodation, the scheme proposes a 40-storey office tower, a 70-storey tower with a hotel and branded residence, and four residential towers, the tallest being 88-storeys, all with extensive retail over three storeys.
This iconic project proposes to also bring a significant change to the public realm. With a commitment to a high quality streetscape, a dramatic sculpted canopy will animate the north-west corner of the site (at Yonge and Lakeshore Road), while sidewalks around the development will be widened to accommodate the increased pedestrian traffic. In addition, the buildings will also be surrounded a courtyard with a woonerf-style access.
1 Yonge will connect directly to the climate-controlled PATH allowing users and residents to access Union Station (Toronto’s central train station), the future regional bus terminal and the existing TTC transit stop at Union. The master planned development will transform and re-vitalize the area acting as a gateway for the extensive redevelopment of the East Bayfront area, directly east of the site. This project will set a new standard for smart growth and densification."
-Hariri Pontarini Architects
All images © courtesy of Hariri Pontarini Architects
You have read this articleCanada /
High-Rise /
High-Rise - Proposed
with the title Modern Architecture In Toronto; One Yonge Skyscrapers. You can bookmark this page URL https://architectures-design.blogspot.com/2013/06/modern-architecture-in-toronto-one.html. Thanks!
Write by:
CB Market - Monday, June 10, 2013

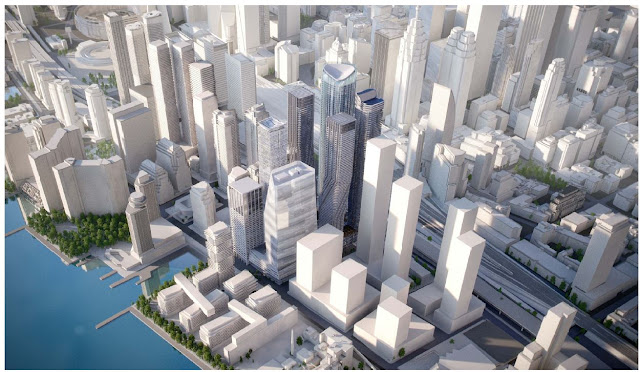

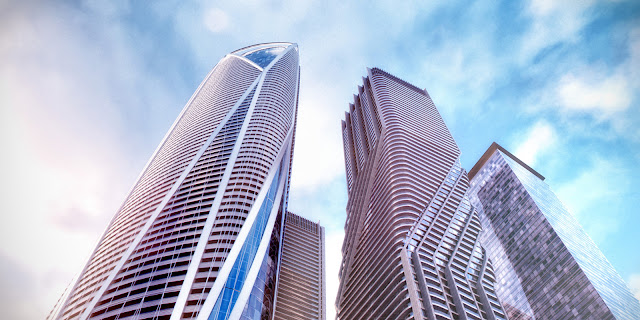

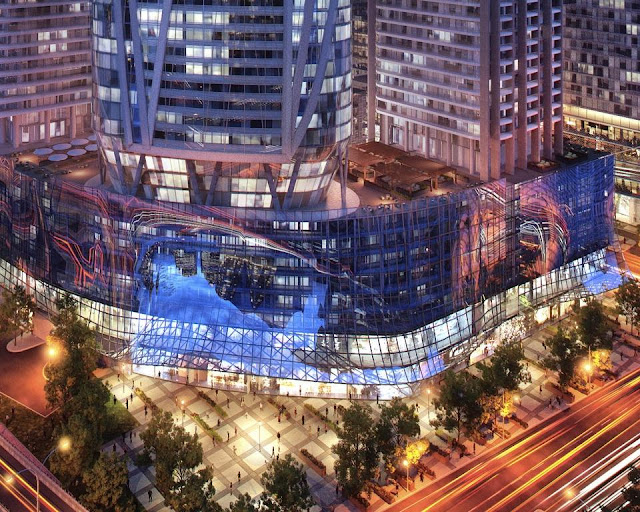
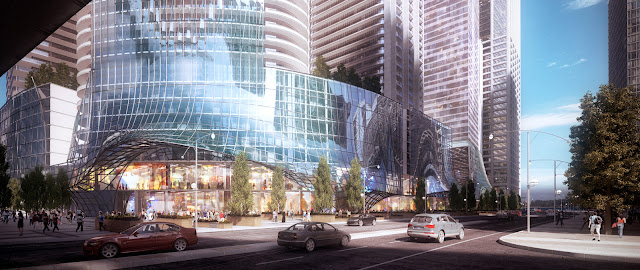
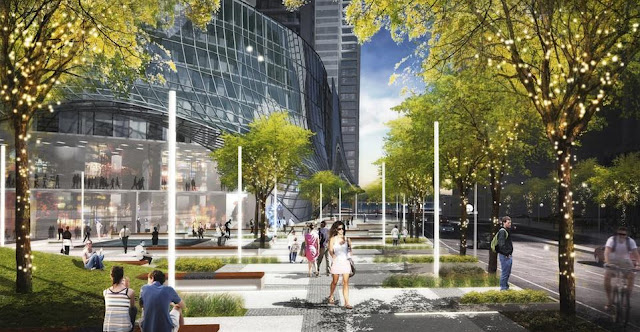
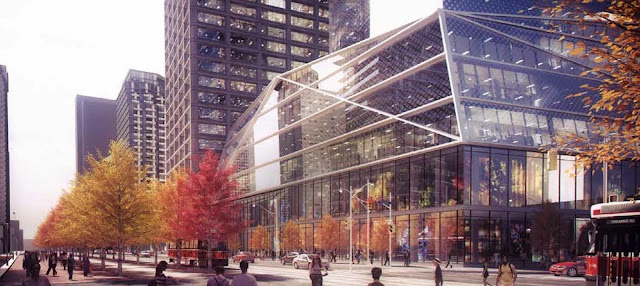











Comments "Modern Architecture In Toronto; One Yonge Skyscrapers"
Post a Comment