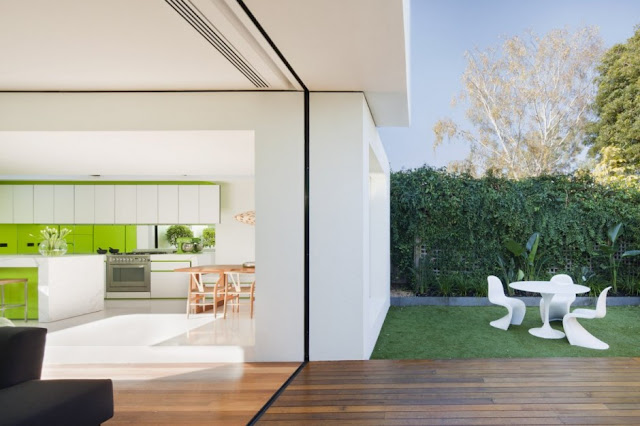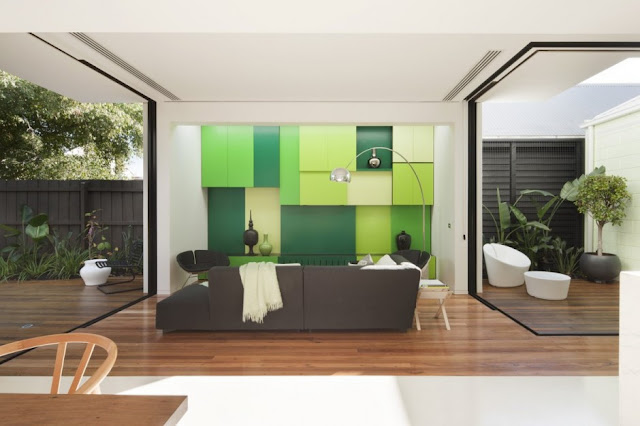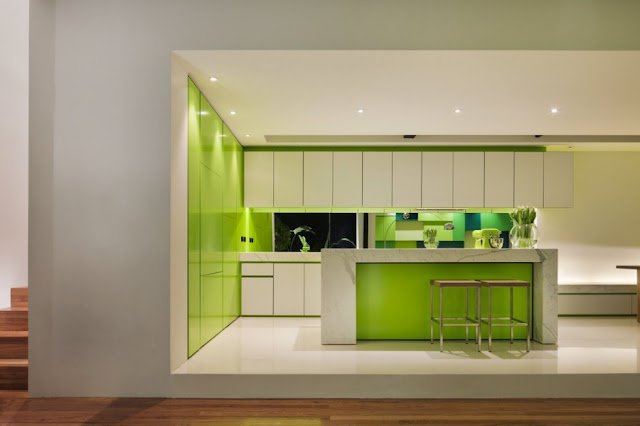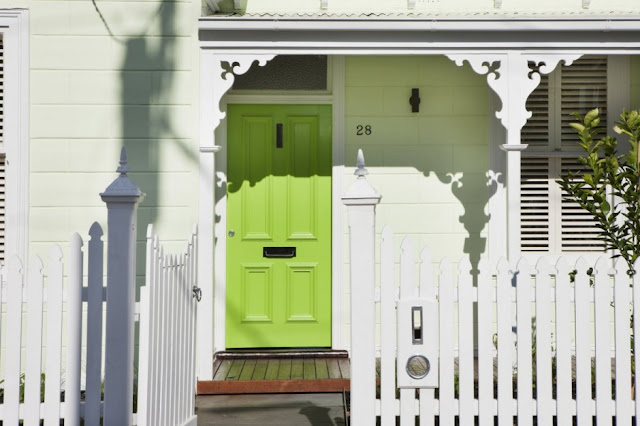When planning their home, people want to reach perfection, do the best they can, build a dream home and often this idea can carry them in complete opposite direction. Here's one example how simplicity and minimalism sometimes can be more than enough for a beautiful house.
Shakin Stevens House is designed by Matt Gibson Architecture + Design and built in Melbourne, Australia. Small two story house has everything for a contemporary lifestyle. As per client's request, interiors are mostly bright, white with highlighted green color in the kitchen and living room.
"‘Shakin Stevens’ is not only about a coloured front door but the experience of what’s beyond it. Conceptually beyond this green door, there are no doors; the newer space is about flow and continuity where delineation of space is soft and less infinite than expected from the street. In a clear formal idea the rear composes 3 extruded white cubes that look essentially like they have been let go, landing like dice randomly on top of each other next to a Victorian ‘monopoly’ house.
The 3 cubes, as with the existing villa, are composed so as to be immediately deciphered internally or externally and in clear programmatic zones all house different functions. The cubes which are opened at their ends (or sides where required) are utilised as devices to orchestrate views to green elements within the structure and to greenery within or beyond the site."
All photos © courtesy of Matt Gibson Architecture + Design
You have read this articleAustralia /
Houses
with the title Minimal Green Shakin Stevens House, Melbourne, Australia. You can bookmark this page URL https://architectures-design.blogspot.com/2013/04/minimal-green-shakin-stevens-house.html?m=0. Thanks!
Write by:
CB Market - Sunday, April 21, 2013

























Comments "Minimal Green Shakin Stevens House, Melbourne, Australia"
Post a Comment