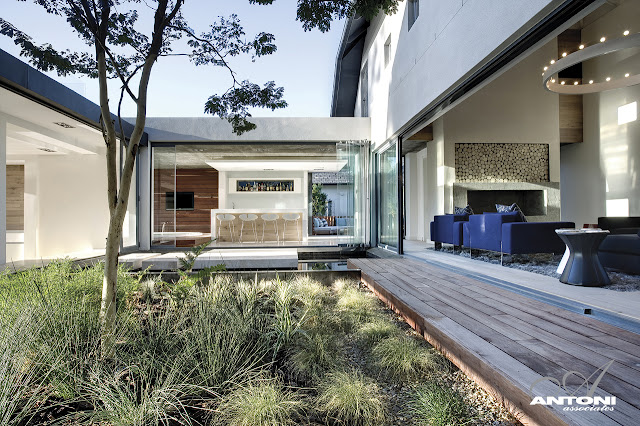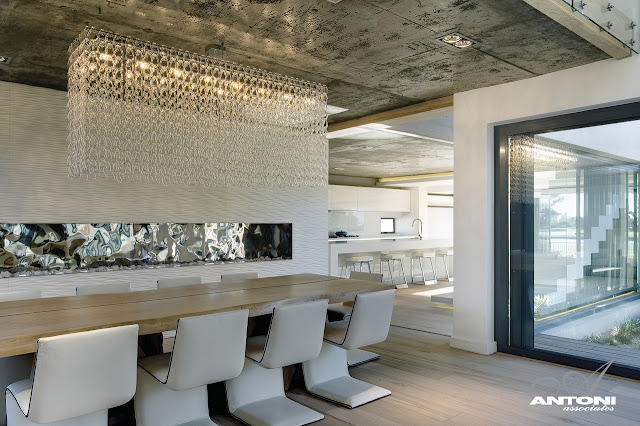 |
| Cape Town's Dream Home In The Nature: Pearl Valley 334 by SAOTA, South Africa © Adam Letch |
Pearl Valley 334 is yet another dream home from SAOTA's portfolio. This modern house with open floor plan is designed for a young couple running from the city life into the nature. The house is located in Paarl, just half an hour from the Cape Town.
Floor plan is developed in the "U" shape, just like in 6th 1448 Houghton project, allowing small central backyard to be placed in the middle, connecting open contemporary interiors with the nature. Materials used for construction and decorating interiors are strictly natural materials making this connection and experience even stronger.
 |
| Pearl Valley 334 by SAOTA, South Africa © Adam Letch |
 |
| Pearl Valley 334 by SAOTA, South Africa © Adam Letch |
 |
| Pearl Valley 334 by SAOTA, South Africa © Adam Letch |
 |
| Pearl Valley 334 living room by SAOTA, South Africa © Adam Letch |
 |
| Pearl Valley 334 dining room by SAOTA, South Africa © Adam Letch |
 |
| Pearl Valley 334dining room by SAOTA, South Africa © Adam Letch |
 |
| Pearl Valley 334 dining room by SAOTA, South Africa © Adam Letch |
 |
| Pearl Valley 334 living room by SAOTA, South Africa © Adam Letch |
 |
| Pearl Valley 334 living room by SAOTA, South Africa © Adam Letch |
 |
| Pearl Valley 334 floor plan by SAOTA, South Africa © Adam Letch |
 |
| Pearl Valley 334 floor plan by SAOTA, South Africa © Adam Letch |
You have read this articleDream Homes /
Houses /
Interior Design /
South Africa
with the title Cape Town's Dream Home In The Nature: Pearl Valley 334 by SAOTA, South Africa. You can bookmark this page URL https://architectures-design.blogspot.com/2012/12/cape-town-dream-home-in-nature-pearl.html. Thanks!
Write by:
CB Market - Saturday, December 15, 2012










Comments "Cape Town's Dream Home In The Nature: Pearl Valley 334 by SAOTA, South Africa"
Post a Comment