 |
| © dbox/SOM/Miller |
1 World Trade Center or 1WTC is the tallest skyscraper on the WTC site in New York. When finished it will also be the tallest building in New York, the tallest building in the United States and the tallest building in western hemisphere, taking the titles from the Willis Tower, until recently called Sears Tower. One World Trade Center, designed by Skidmore, Owings & Merrill LLP (SOM) will be 541m (1776ft) tall with 104 floors. Roof height will be the same as in the former 1WTC, 411m, and an antenna will bring total height to 1776ft, marking the year of USA's independence. "Begun by Silverstein Properties in April 2006 and taken over by the Port Authority of New York and New Jersey, construction has accelerated in the last year.
An expansive public lobby will be topped by a series of mechanical floors, comprising the base level of 1WTC. Above this base will be sixty-nine office floors, including two television broadcast floors, mechanical floors, and two restaurants. Atop this, there will be an observation deck and a glass-metal parapet. The crown of the project is a communications platform and a 408-foot, cable-stayed antenna, designed in collaboration with artist Kenneth Snelson.
Sustainable design is central to One WTC's development, integrating renewable energy, interior daylighting, reuse of rainwater, and recycled construction debris and materials. The below-grade concourses will include approximately 55,000 square feet of retail space and connect to an extensive transportation network.
One WTC will incorporate advanced life-safety systems that exceed New York City building code requirements. From structural redundancy to dense fireproofing to biochemical filters, it will create a new standard for high-rise buildings.
Extra-wide pressurized stairs, multiple backups on emergency lighting, and concrete protection for all sprinklers will ensure optimal firefighter access. Exits are designed to ensure easy evacuation, and all safety systems will be encased in the core wall, with the enhanced elevators.
Safe, sustainable, artistically dynamic - One WTC will stand as a shining beacon for New York's transformed Downtown.
From a 200-foot concrete base, the tower ascends sixty-nine stories, its edges chamfered back to form eight isosceles triangles, a perfect octagon at center. It culminates in a square, glass parapet at the crown. Its crystalline form will create a vibrant effect, as the light refracts in it like a kaleidoscope, changing throughout the day. 1 WTC will have 69 office floors, a restaurant, an enclosed observation deck, and a two-level broadcast facility, as well as below-grade shopping and access to public transportation.
The cubic base of 1 World Trade Center with have a square footprint the same size as the footprints of the original Twin Towers. Clad in more than 2,000 pieces of prismatic glass, the surface of the base will shimmer. Surrounding the base will be a communal space at the plaza level has antecedents in Bryant Park, the steps at the Metropolitan Museum, and the base of Renaissance palazzos. In this space, people will gather, sit, relax, and reflect,around steel terraces shaded by trees and textured by granite cobblestones. Visitors to the WTC site will find the plaza an open, reflective space, one that connects the building with its surrounding neighborhoods.
The crown of 1 World Trade Center is the 408-foot antenna, which will consist of a mast and a communication platform ring. The mast will be protected by a one-of-a-kind fiberglass panel system that will resist wind loading, and create a protected maintenance area. At the base of the mast, a tetrahedral lattice ring will support media transmission equipment and brace eight radio-frequency transparent Kevlar guy cables that support the mast. When lit at night, a beacon at the top will send out a horizontal light beam that can be seen from miles away.
With entrances on all four sides of the building, 1 World Trade Center has been designed to integrate the heterogeneous traffic of visitor and office tenants. Each portal will allow dedicated access to the concourse lobby and observation deck, office floors, and restaurant. The light-filled grand lobby will encircle the central core, a setting for changing art exhibits."
-wtc.com
Construction picture from June 2012 by Joe Woolhead
 |
| © Joe Woolhead |
This is the current design after many redesigns recently: |
| © dbox/SOM/Miller |
 |
| © dbox/SOM/Miller |
 |
| © dbox/SOM/Miller |
 |
| © dbox/SOM/Miller |
 |
| © dbox/SOM/Miller |
 |
| © dbox/SOM/Miller |
Below are the results of recent redesigning. The spire, the base and the plaza.
 |
| © dbox/SOM/Miller |
 |
| © dbox/SOM/Miller |
These are the current floorplans:
 |
| © dbox/SOM/Miller |
 |
| © dbox/SOM/Miller |
 |
| © dbox/SOM/Miller |
 |
| © dbox/SOM/Miller |
 |
| © dbox/SOM/Miller |
 |
| © dbox/SOM/Miller |
Our good friend Otie made those detailed models and renderings of the tower and all its features.
New design:
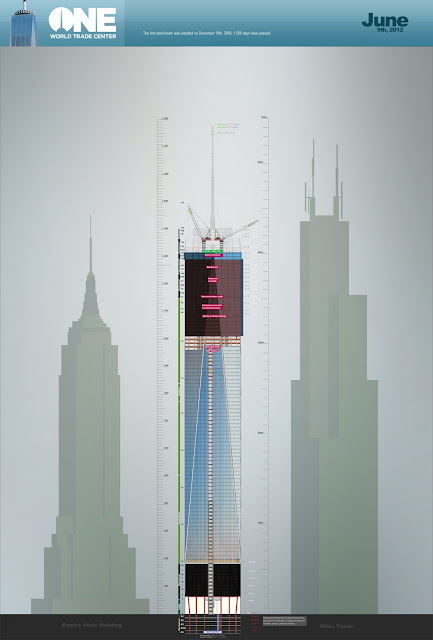 |
Click to enlarge
© Otie |
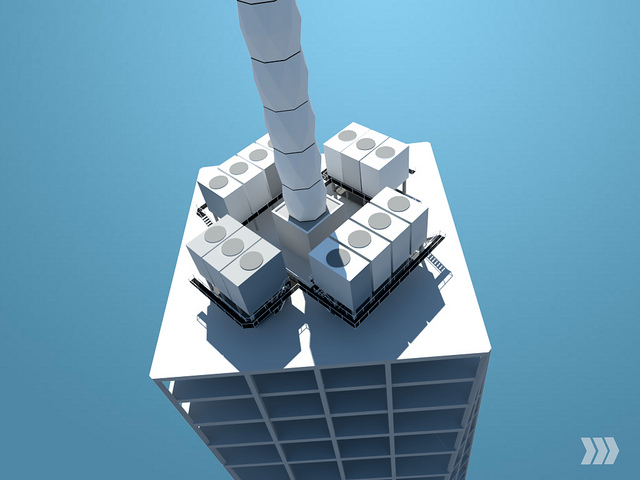 |
| © Otie |
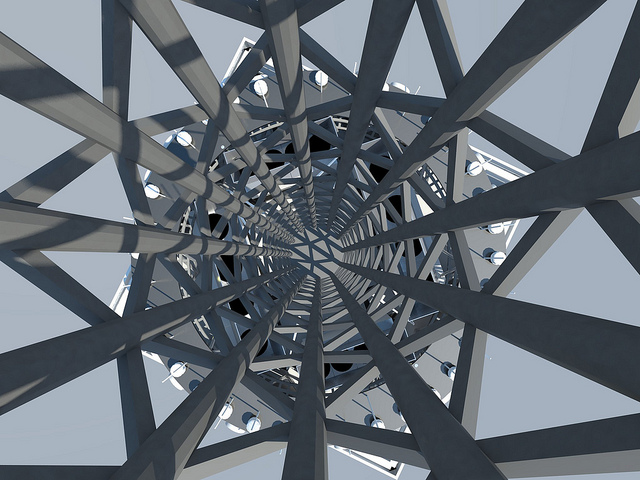 |
| © Otie |
 |
| © Otie |
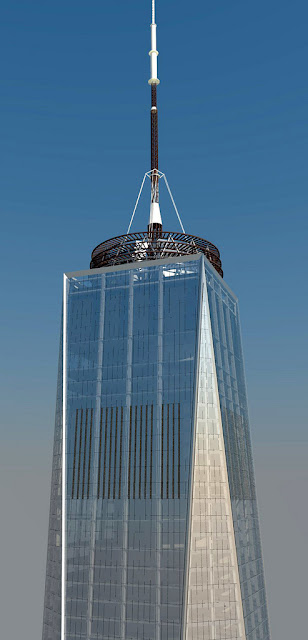 |
| © Otie |
 |
| © Otie |
 |
| © Otie |
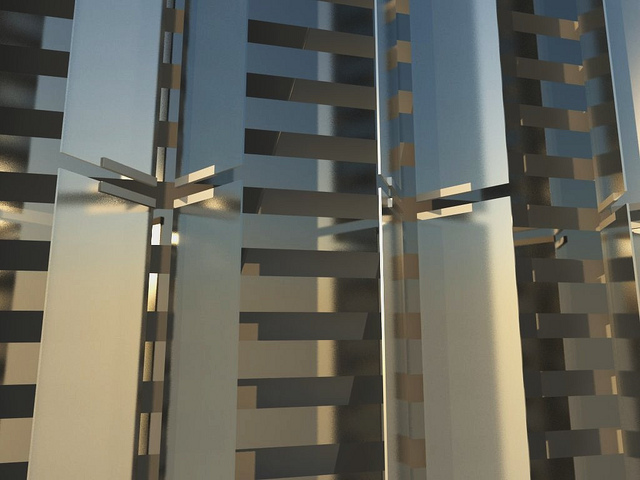 |
| © Otie |
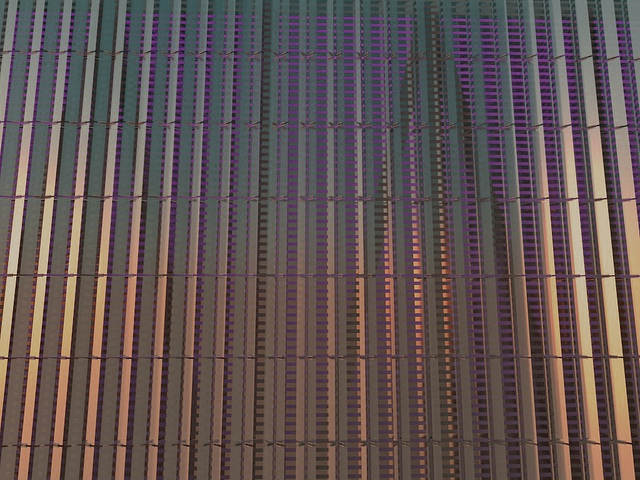 |
| © Otie |
 |
| © Otie |
 |
| © Otie |
 |
| © Otie |
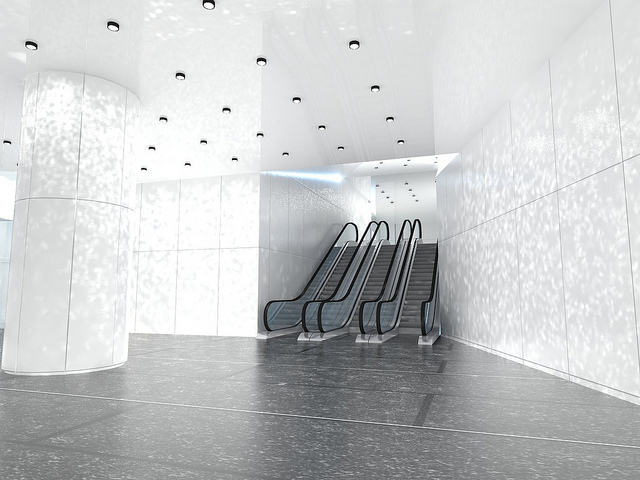 |
| © Otie |
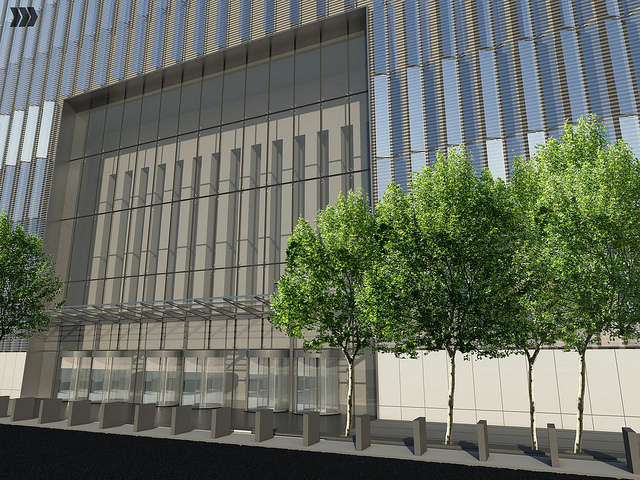 |
| © Otie |
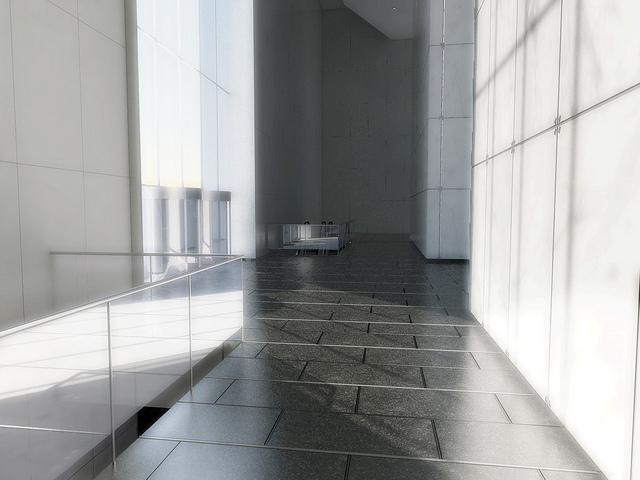 |
| © Otie |
 |
| © Otie |
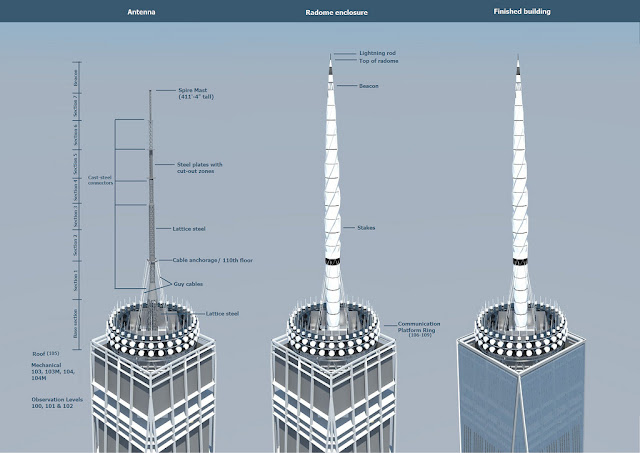 |
| © Otie |
Old design:
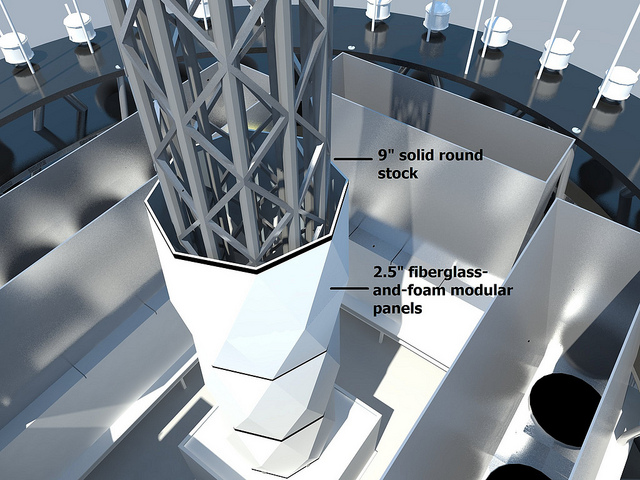 |
| © Otie |
 |
| © Otie |
 |
| © Otie |
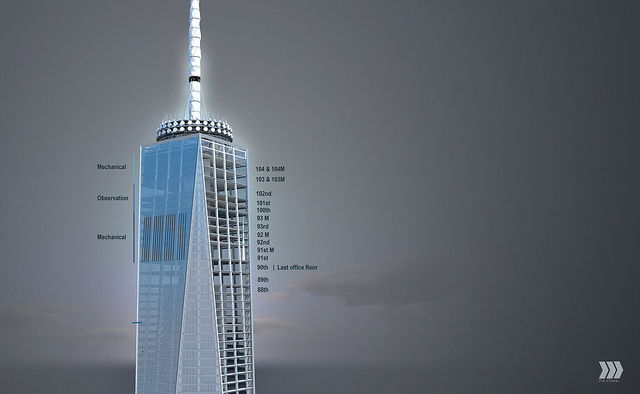 |
| © Otie |
 |
| © Otie |
 |
| © Otie |
 |
| © Otie |
And previous renders and designs: |
| © dbox/SOM/Miller |
 |
| © dbox/SOM/Miller |
 |
| © dbox/SOM/Miller |
 |
| © dbox/SOM/Miller |
 |
| © dbox/SOM/Miller |
 |
| © dbox/SOM/Miller |
 |
| © dbox/SOM/Miller |
 |
| © dbox/SOM/Miller |
 |
| © dbox/SOM/Miller |
 |
| © wtc.com |
 |
| © dbox/SOM/Miller |
 |
| © dbox/SOM/Miller |
 |
| © dbox/SOM/Miller |
 |
| © dbox/SOM/Miller |
 |
| © dbox/SOM/Miller |
 |
| © dbox/SOM/Miller |
 |
| © dbox/SOM/Miller |
 |
| © dbox/SOM/Miller |
 |
| © dbox/SOM/Miller |
 |
| © dbox/SOM/Miller |
Info sourceRendering sourceOtie's renderings
You have read this articleHigh-Rise /
High-Rise - U/C /
High-Rise - Under Construction /
USA /
World Trade Center New York /
WTC New York
with the title 1 World Trade Center by Skidmore, Owings & Merrill LLP (SOM). You can bookmark this page URL https://architectures-design.blogspot.com/2012/07/1-world-trade-center-by-skidmore-owings.html?m=0. Thanks!
Write by:
CB Market -
Thursday, July 12, 2012




























































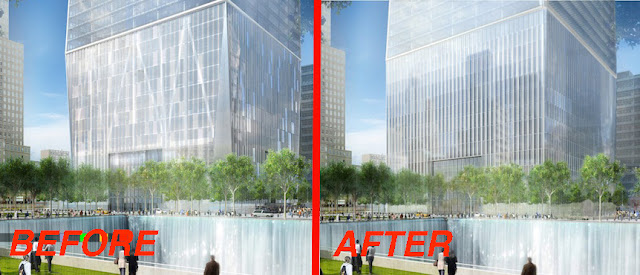
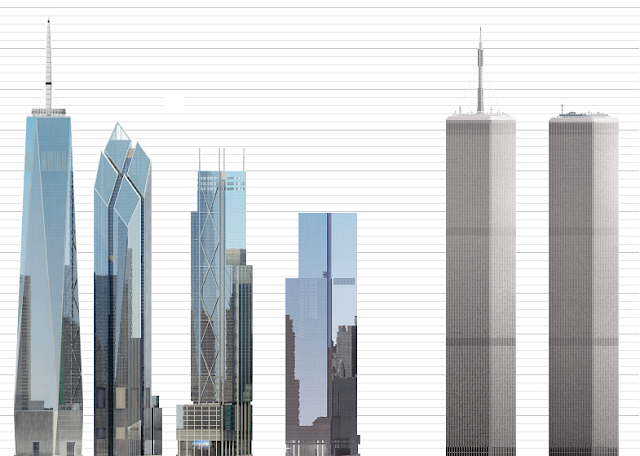









Comments "1 World Trade Center by Skidmore, Owings & Merrill LLP (SOM)"
Post a Comment