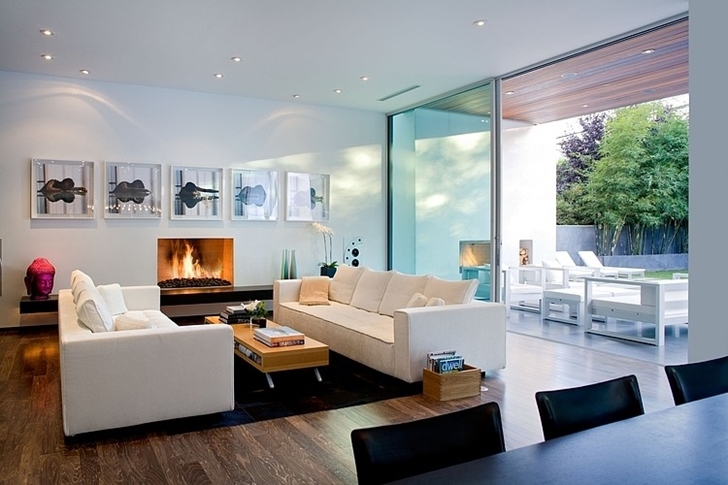This beautiful and small minimalist home is designed by Steven Kent in Santa Monica, California.
Modern front facade gives away this is beautiful home, designed and decorated to offer modern, fun and elegant lifestyle. Bare concrete, white color and wooden planks defined exterior facade while minimalism and definitely good taste defined interiors.
All photos © courtesy of Steven Kent
How do you like this small minimalist home? Let us know in the comment section below.
You have read this articleBright Interiors /
Floor Plans /
Houses /
Swimming Pools /
Terraces
with the title Small Minimalist Home by Steven Kent In California. You can bookmark this page URL http://architectures-design.blogspot.com/2013/08/small-minimalist-home-by-steven-kent-in.html. Thanks!
Write by:
CB Market - Thursday, August 29, 2013






















Comments "Small Minimalist Home by Steven Kent In California"
Post a Comment