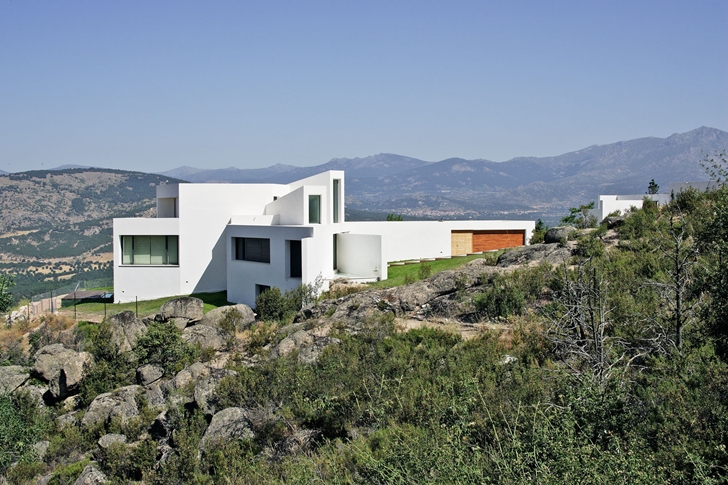El Viento is modern home designed by Otto Medem de la Torriente and located in Madrid, Spain.
Looking at this house you won't notice anything more unusual from other modern homes. But this residence has the craziest floor plan we've seen so far. Not counting Zaha Hadid Architects and their projects. To make it even more amazing, the house is built on the cliff, surrounded by the mountains.
Floor plan of this three storey home is really unusual. Ground floor formed some kind of an "X" shape while first floor has its own shape, not following the ground floor. Interiors are really unpredictable with walls running in every possible direction creating this interesting "labyrinth" atmosphere.
All photos © courtesy of Otto Medem de la Torriente
How do you like this modern home with unusual floor plan? Let us know in the comment section below.
You have read this articleCliff Houses /
Floor Plans /
Houses /
Spain /
Swimming Pools /
Terraces /
Unique Homes
with the title Modern Home With The Craziest Floor Plan Ever?. You can bookmark this page URL http://architectures-design.blogspot.com/2013/07/modern-home-with-craziest-floor-plan.html. Thanks!
Write by:
CB Market - Thursday, July 11, 2013


































The correct URL of Otto Medem Arquitectura is:
ReplyDeletewww.ottomedem.es