South Court Villy is the name of this modern farmhouse designed by Dada Partners for New Delhi, India. Main goal was to design exterior to protect residents from the sun and heat. Take a look how.
Wonderful job was done by architects on the exterior facade. Carefully designed sunken and extended parts have only one purpose, to protect interiors of this modern home from strong Indian sun.
"Farmhouses can be seen as hedonistic, hermetic, and at some level an introspective archetype or 'territories' that allow us to explore alternative models of habitat, ranging from typological explorations, experiential constructs, to sometimes idea-based, rather than formal (form-based) designs.
This farmhouse is set on a typical linear stretch of plot. The overall form has an 'L' profile that helps create a south facing courtyard between the gymnasium and the main building. The longer side of the building is aligned East-West thus reducing heat gain."
-Dada Partners
All pictures © Ranjan Sharma
You have read this articleHouses /
India
with the title Modern Farmhouse by Dada Partners In New Delhi, India. You can bookmark this page URL http://architectures-design.blogspot.com/2013/05/modern-farmhouse-by-dada-partners-in.html. Thanks!
Write by:
CB Market - Sunday, May 19, 2013
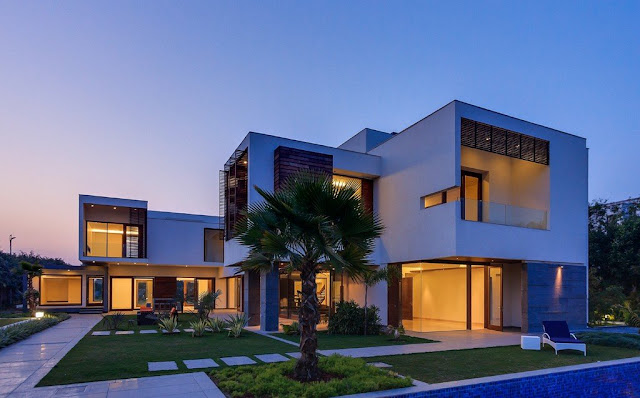
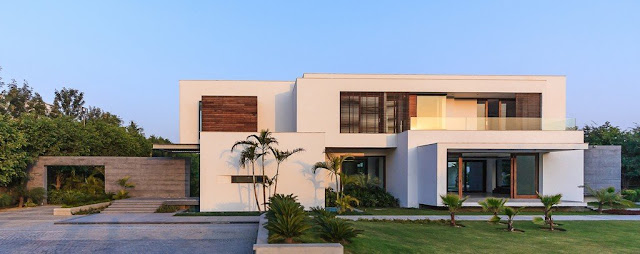
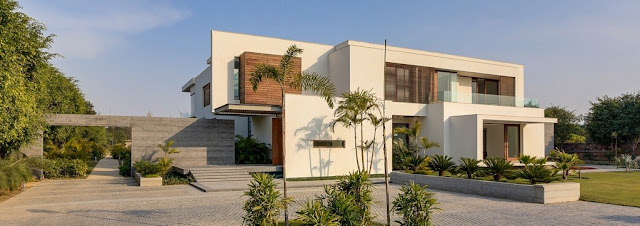
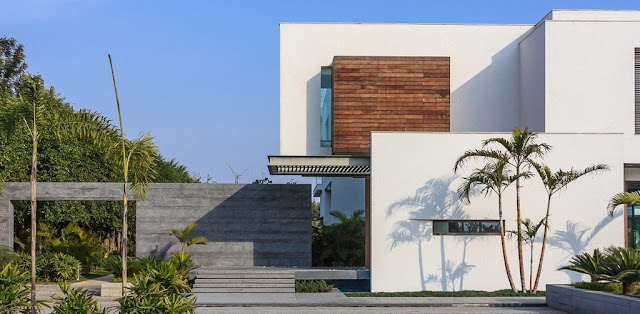




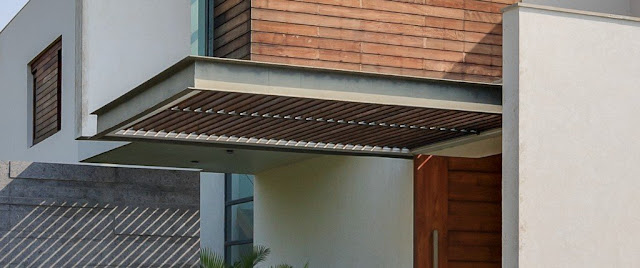
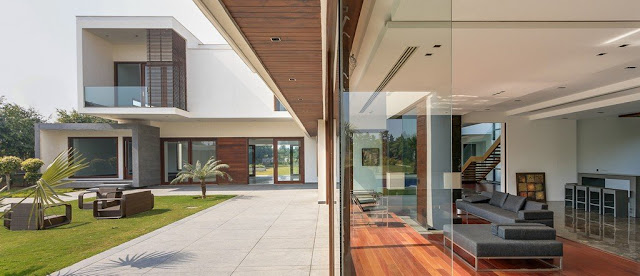
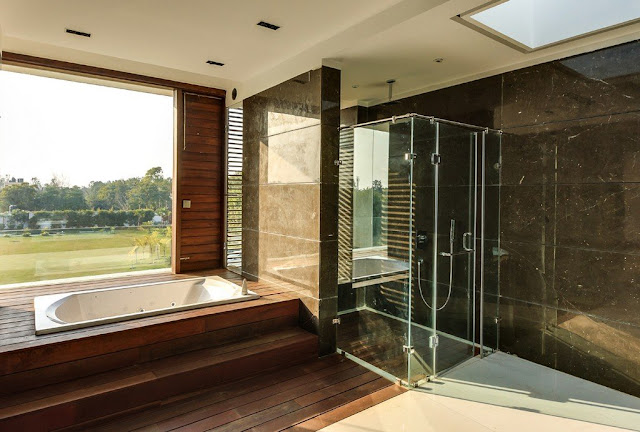
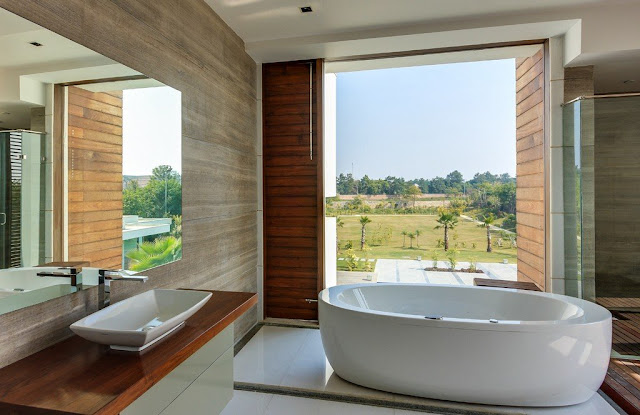



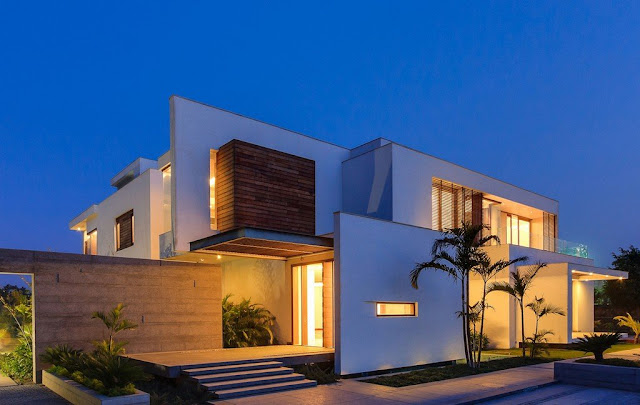
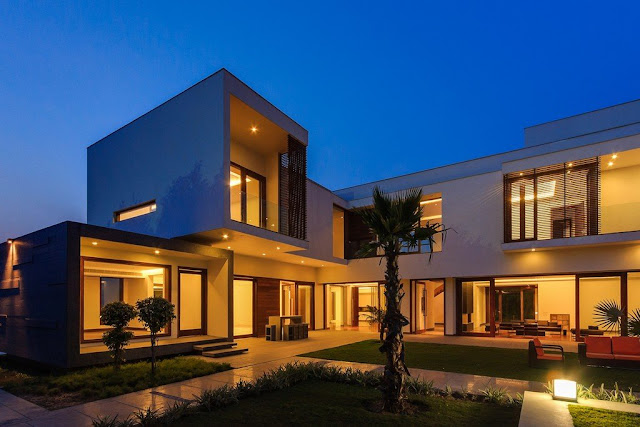
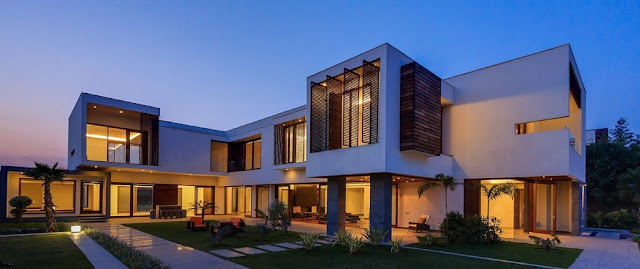












Comments "Modern Farmhouse by Dada Partners In New Delhi, India"
Post a Comment