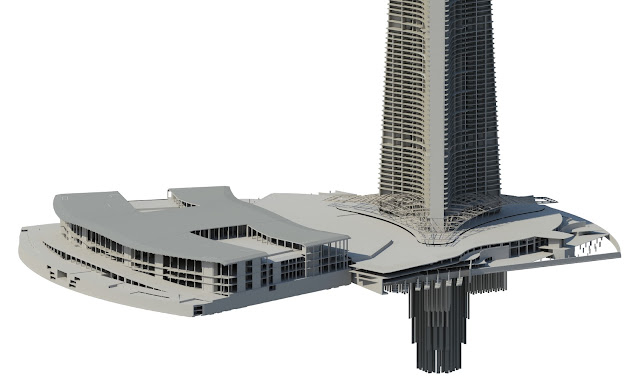 |
| © Dar Al-Handasah Shair and Partners/Adrian Smith and Gordon Gill Architecture/Saudi Binladin Group Click on the picture to enlarge (extra large) |
Big find! Kingdom Tower plans, models and blueprints of world's tallest building under construction in Jeddah, Saudi Arabia. Dar Al-Handasah Shair and Partners are in charge for engineering and construction, Adrian Smith and Gordon Gill Architecture are in charge for design while the contractor is Saudi Binladin Group. They all working together to build the tallest building in the world, over 1 km tall!
They were testing foundation piles at the end of 2011. The tests failed and they went back to drawing board. Here are some of the blueprints and models of testing piles and the structure itself, excavation plan and pile position. Click on the pictures for extra large view.
 |
| © Dar Al-Handasah Shair and Partners/Adrian Smith and Gordon Gill Architecture/Saudi Binladin Group Click on the picture to enlarge (extra large) |
 |
| © Dar Al-Handasah Shair and Partners/Adrian Smith and Gordon Gill Architecture/Saudi Binladin Group Click on the picture to enlarge (extra large) |
 |
| © Dar Al-Handasah Shair and Partners/Adrian Smith and Gordon Gill Architecture/Saudi Binladin Group Click on the picture to enlarge (extra large) |
 |
| © Dar Al-Handasah Shair and Partners/Adrian Smith and Gordon Gill Architecture/Saudi Binladin Group Click on the picture to enlarge (extra large) |
 |
| © Dar Al-Handasah Shair and Partners/Adrian Smith and Gordon Gill Architecture/Saudi Binladin Group Click on the picture to enlarge (extra large) |
 |
| © Dar Al-Handasah Shair and Partners/Adrian Smith and Gordon Gill Architecture/Saudi Binladin Group Click on the picture to enlarge (extra large) |
 |
| © Dar Al-Handasah Shair and Partners/Adrian Smith and Gordon Gill Architecture/Saudi Binladin Group Click on the picture to enlarge (extra large) |
 |
| © Dar Al-Handasah Shair and Partners/Adrian Smith and Gordon Gill Architecture/Saudi Binladin Group Click on the picture to enlarge (extra large) |
 |
| © Dar Al-Handasah Shair and Partners/Adrian Smith and Gordon Gill Architecture/Saudi Binladin Group Click on the picture to enlarge (extra large) |
 |
| © Dar Al-Handasah Shair and Partners/Adrian Smith and Gordon Gill Architecture/Saudi Binladin Group Click on the picture to enlarge (extra large) |
 |
| © Dar Al-Handasah Shair and Partners/Adrian Smith and Gordon Gill Architecture/Saudi Binladin Group Click on the picture to enlarge (extra large) |
 |
| © Dar Al-Handasah Shair and Partners/Adrian Smith and Gordon Gill Architecture/Saudi Binladin Group Click on the picture to enlarge (extra large) |
 |
| © Dar Al-Handasah Shair and Partners/Adrian Smith and Gordon Gill Architecture/Saudi Binladin Group Click on the picture to enlarge (extra large) |
 |
| © Dar Al-Handasah Shair and Partners/Adrian Smith and Gordon Gill Architecture/Saudi Binladin Group Click on the picture to enlarge (extra large) |
You have read this articleHigh-Rise /
Kingdom Tower /
Saudi Arabia /
woaNews /
WTB
with the title Kingdom Tower Plans, Test Pile Blueprints And Structure Model. You can bookmark this page URL http://architectures-design.blogspot.com/2012/07/kingdom-tower-plans-test-pile.html. Thanks!
Write by:
CB Market - Sunday, July 22, 2012










Comments "Kingdom Tower Plans, Test Pile Blueprints And Structure Model"
Post a Comment