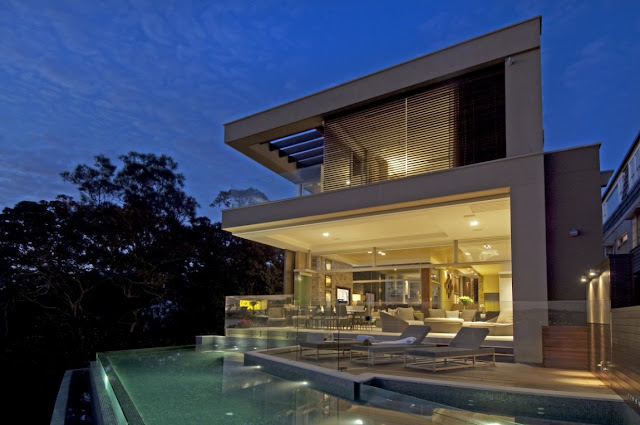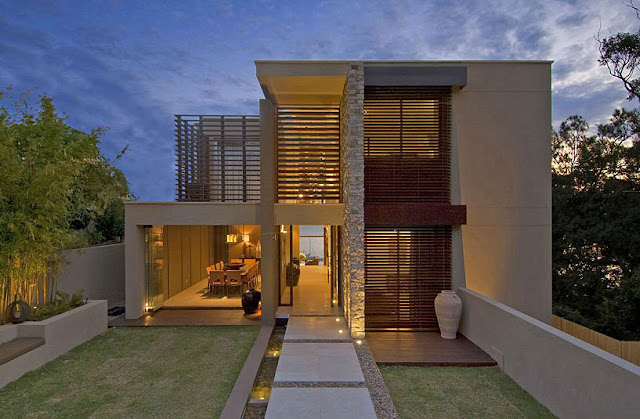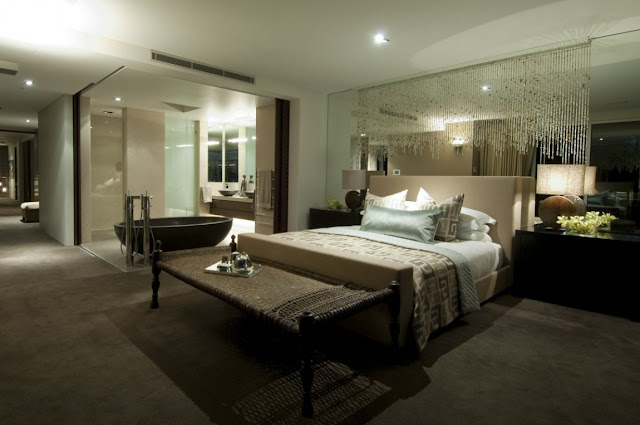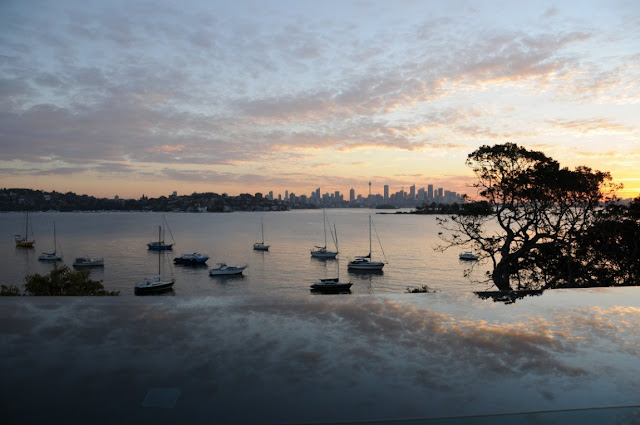Today's home search took us to beautiful Australia where Bruce Stafford Architects designed modern Vaucluse House A, located in Vaucluse, suburb of Sydney located on the South Head peninsula.
Facade of this two story contemporary home is closed from the street giving much needed privacy and wide open from the backyard which also offers open beautiful views of the Harbour and Sydney skyline.
Interior architecture is designed in darker color, focused on wood, stone and glass at the main interior design materials. Nice design idea is thin glass wall between bedroom and bathroom which visually enlarged the whole space.
All photos © Karl Beath
You have read this articleAustralia /
Cliff Houses /
Houses /
Swimming Pools /
Terraces
with the title Modern Vaucluse House A by Bruce Stafford Architects, Sydney. You can bookmark this page URL https://architectures-design.blogspot.com/2013/05/modern-vaucluse-house-by-bruce-stafford.html?m=0. Thanks!
Write by:
CB Market - Tuesday, May 28, 2013
























Comments "Modern Vaucluse House A by Bruce Stafford Architects, Sydney"
Post a Comment