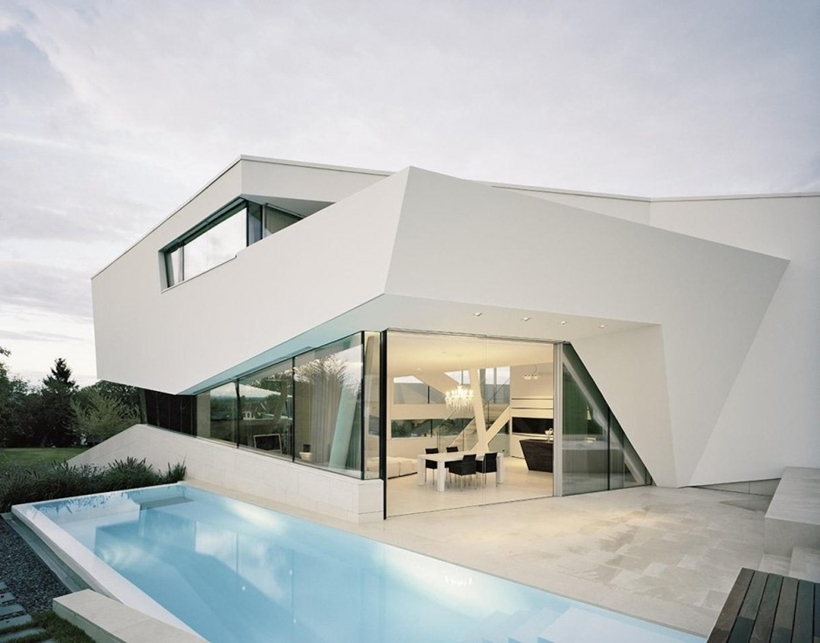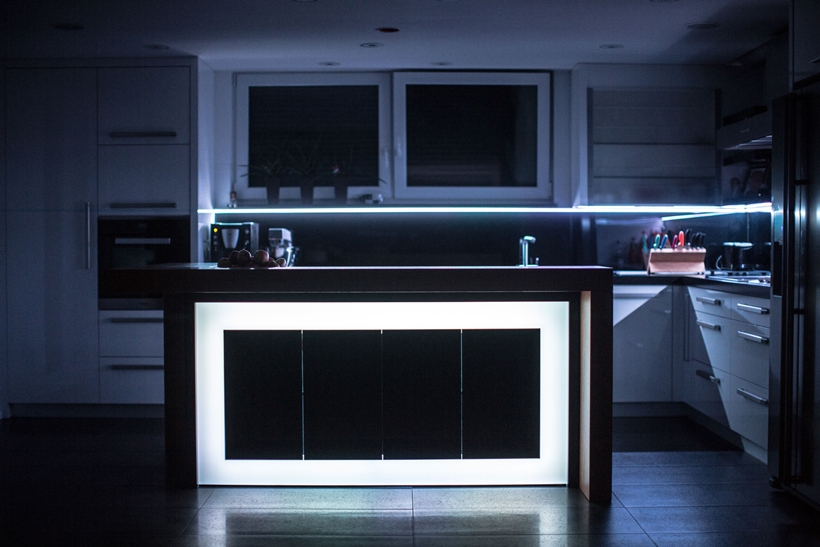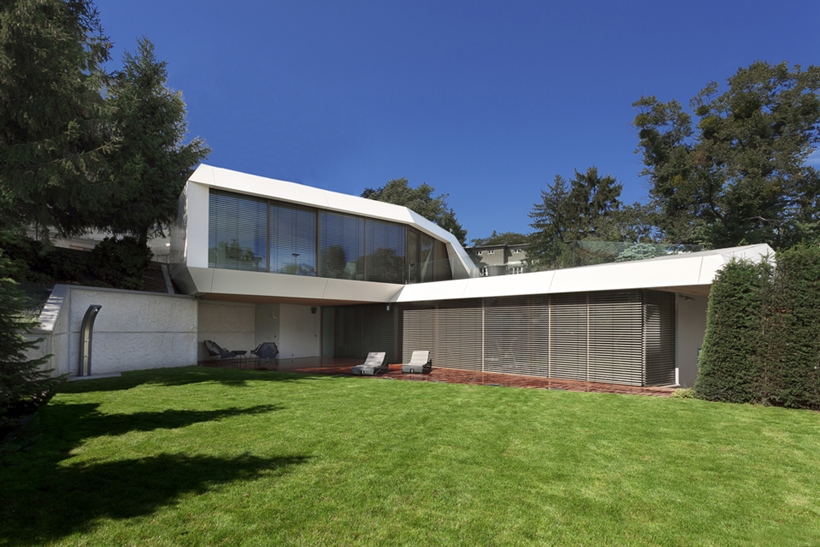Villa Freundorf is modern house designed by Project A01 Architects near Vienna, Austria. Perfect location, inspiration in futuristic architecture and imagination of very talented architects led to this outstanding modern house design.
On the first sight, this house reminds me a little bit on this ultra modern villa proposed for Arsuf, Israel. Those two homes are great example of the course where modern architecture is heading to. Unusual shapes, minimalist interiors, very clean surfaces and above all, barely visible line between interiors and outdoor living space.
Unusual shape is something I would chose to be the best thing in this modern house. It really creates an opportunity to be creative in design. The house then offers way more than just roof above your head. In this case I love how windows are arranged all over the place, filling the space with so much wanted daylight. Take a look and judge it by yourself.
All photos courtesy of Project A01 Architects
How do you like this modern house design? Let me know in the comment section below.
CB Market
Austria,
Bright Interiors,
Houses,
Swimming Pools,
Terraces










































































